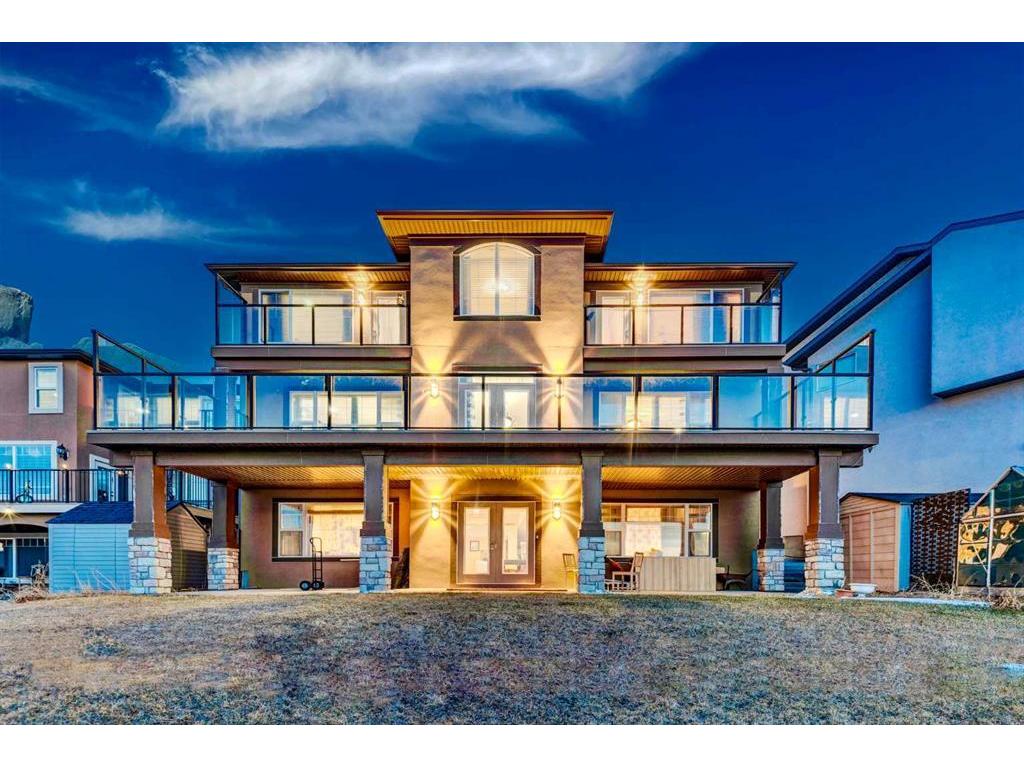For Sale
$1,399,900
6
Taralake
Cape Northeast,
Calgary,
AB
T3J 0J1
4+2 Beds
5+0 Baths
#A2117634

