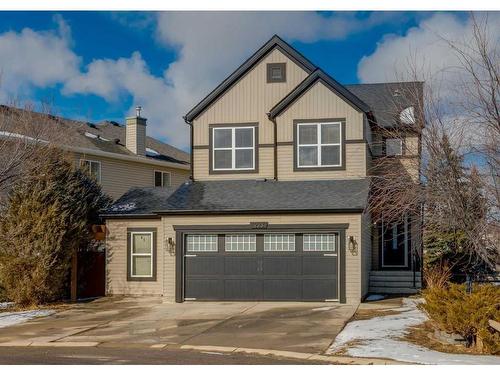



Taeju Lee, Associate




Taeju Lee, Associate

Phone: 403.474.8666
Mobile: 403.651.8972

205 -
264
MIDPARK
WAY
SE
Calgary,
AB
T2X1J6
| Lot Size: | 4585 Square Feet |
| No. of Parking Spaces: | 5 |
| Floor Space (approx): | 1824.30 Square Feet |
| Built in: | 2005 |
| Bedrooms: | 3+2 |
| Bathrooms (Total): | 3+1 |
| Zoning: | R-G |
| Architectural Style: | 2 Storey |
| Construction Materials: | Vinyl Siding , Wood Frame |
| Cooling: | None |
| Exterior Features: | None |
| Fireplace Features: | Gas |
| Flooring: | Carpet , Ceramic Tile , Hardwood |
| Foundation Details: | Poured Concrete |
| Heating: | Forced Air |
| Interior Features: | Bookcases , Built-in Features , Granite Counters , Kitchen Island , No Animal Home , No Smoking Home , Open Floorplan , Pantry , Walk-In Closet(s) |
| Levels: | Two |
| Parking Features: | Double Garage Attached , Oversized |
| Roof: | Asphalt Shingle |