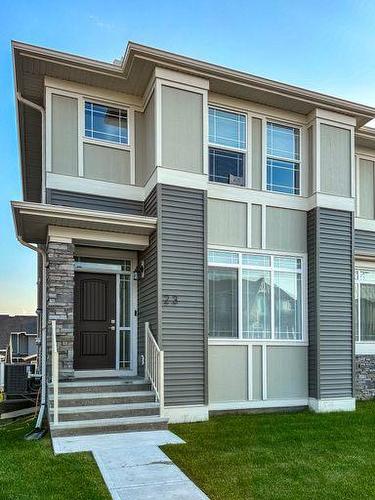



Gene Yamada, Associate Broker/Manager




Gene Yamada, Associate Broker/Manager

Phone: 403.474.8666
Mobile: 403.651.8972

205 -
264
MIDPARK
WAY
SE
Calgary,
AB
T2X1J6
| Lot Size: | 2803 Square Feet |
| No. of Parking Spaces: | 2 |
| Floor Space (approx): | 1488.00 Square Feet |
| Built in: | 2023 |
| Bedrooms: | 2+0 |
| Bathrooms (Total): | 2+1 |
| Zoning: | DC |
| Architectural Style: | 2 Storey , Side by Side |
| Construction Materials: | Vinyl Siding |
| Cooling: | Central Air |
| Exterior Features: | Private Entrance |
| Flooring: | Carpet , [] |
| Foundation Details: | Poured Concrete |
| Heating: | High Efficiency , Natural Gas |
| Interior Features: | Closet Organizers , [] , [] |
| Levels: | Two |
| Parking Features: | Double Garage Detached |
| Roof: | Asphalt Shingle |