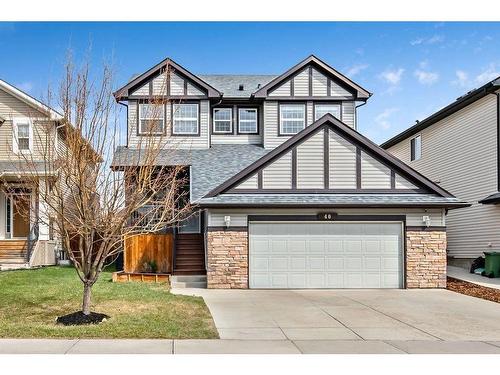



Virgil Green, Agent




Virgil Green, Agent

Phone: 403.474.8666
Mobile: 403.651.8972

205 -
264
MIDPARK
WAY
SE
Calgary,
AB
T2X1J6
| Lot Size: | 4842 Square Feet |
| No. of Parking Spaces: | 4 |
| Floor Space (approx): | 2482.00 Square Feet |
| Built in: | 2009 |
| Bedrooms: | 4+0 |
| Bathrooms (Total): | 2+1 |
| Zoning: | TN |
| Architectural Style: | 2 Storey |
| Construction Materials: | Stone , Vinyl Siding , Wood Frame |
| Cooling: | None |
| Exterior Features: | None |
| Fireplace Features: | Gas |
| Flooring: | Carpet , Ceramic Tile , Hardwood |
| Foundation Details: | Poured Concrete |
| Heating: | Central |
| Interior Features: | High Ceilings |
| Levels: | Two |
| Parking Features: | Double Garage Attached |
| Roof: | Asphalt Shingle |