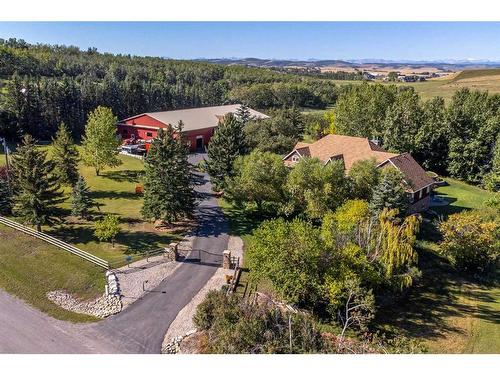



Rebecca Chaulk | Wayne Chaulk, Sales Representative




Rebecca Chaulk | Wayne Chaulk, Sales Representative

Phone: 403.474.8666
Mobile: 403.651.8972

205 -
264
MIDPARK
WAY
SE
Calgary,
AB
T2X1J6
| Lot Size: | 783644 Square Feet |
| No. of Parking Spaces: | 8 |
| Floor Space (approx): | 3306.89 Square Feet |
| Built in: | 2007 |
| Bedrooms: | 2+2 |
| Bathrooms (Total): | 3+2 |
| Zoning: | CR |
| Architectural Style: | Acreage with Residence , Bungalow |
| Construction Materials: | Cedar , [] , Stone , Wood Frame |
| Cooling: | Central Air |
| Exterior Features: | Courtyard , Garden , Playground , Private Entrance |
| Fireplace Features: | Basement , Gas , Insert , Living Room , Mantle , Metal , See Through , Tile |
| Flooring: | Carpet , Hardwood , Tile |
| Foundation Details: | ICF Block |
| Heating: | High Efficiency , Forced Air , Natural Gas |
| Interior Features: | Beamed Ceilings , Bookcases , Built-in Features , Central Vacuum , Closet Organizers , Crown Molding , Double Vanity , High Ceilings , Kitchen Island , Natural Woodwork , No Smoking Home , Open Floorplan , Pantry , [] , Recreation Facilities , Separate Entrance , Soaking Tub , Stone Counters , Storage , [] , Walk-In Closet(s) , Wired for Data , Wired for Sound |
| Levels: | One and One Half |
| Parking Features: | Concrete Driveway , Driveway , Electric Gate , [] , Garage Door Opener , Garage Faces Side , Gated , Heated Garage , Insulated , Oversized , Parking Pad , Paved , Quad or More Attached |
| Roof: | Asphalt Shingle |
| Sewer: | Septic System |
| Water Source: | Well |