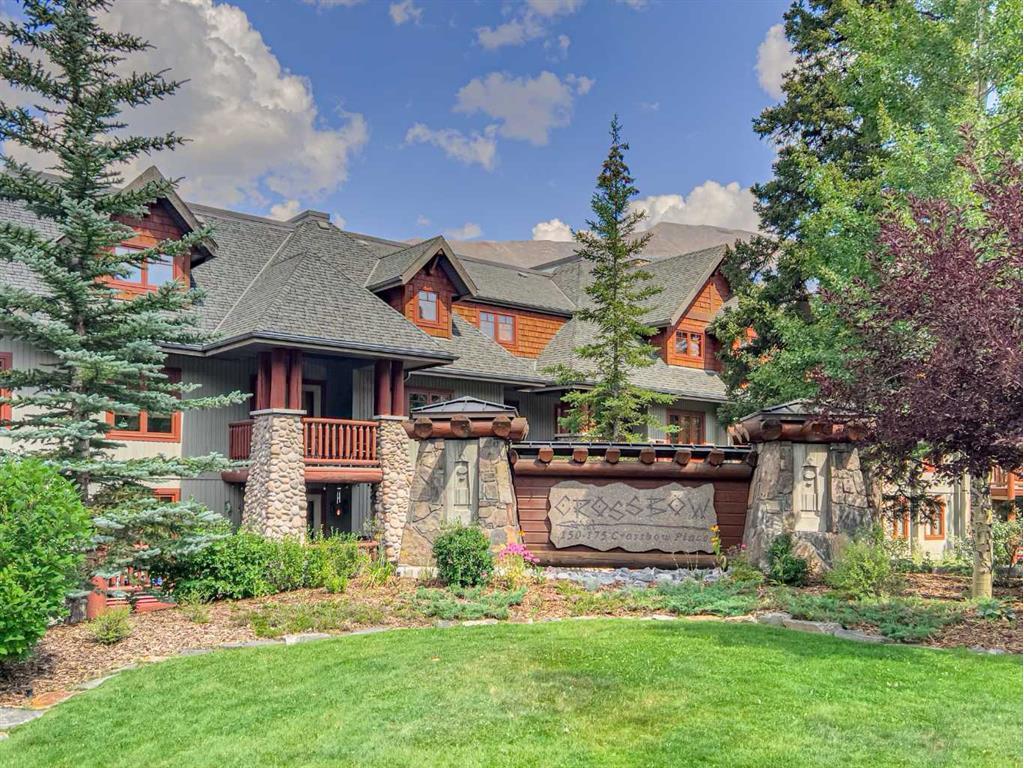For Sale
$789,000
150
Crossbow
Place, 311,
Canmore,
AB
T1W 3H5
2+0 Beds
2+1 Baths
#A2122620

